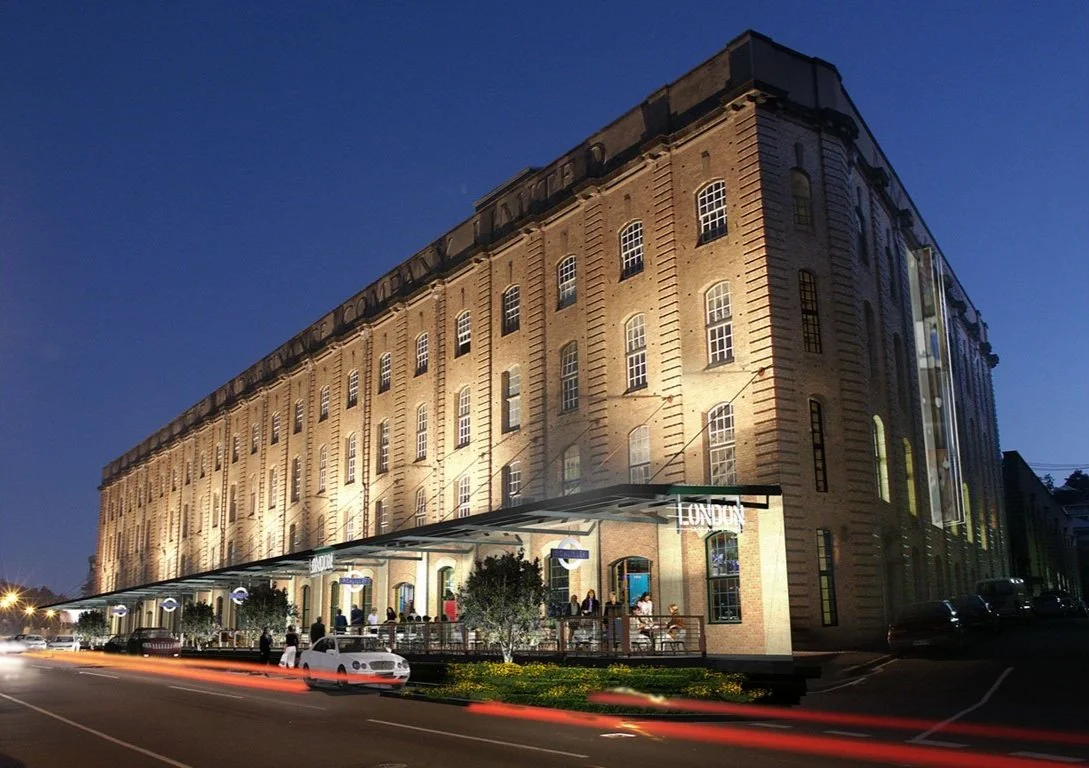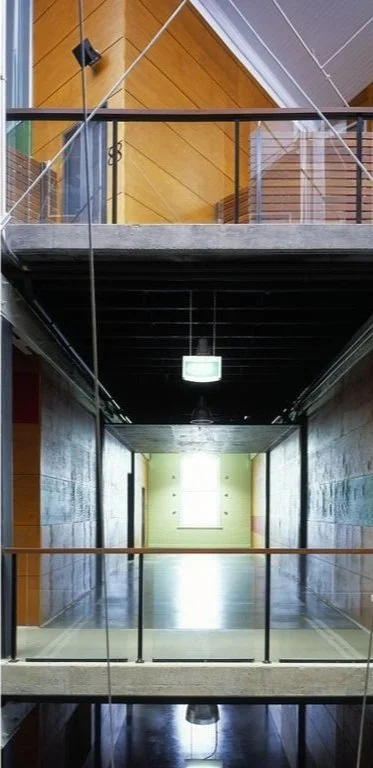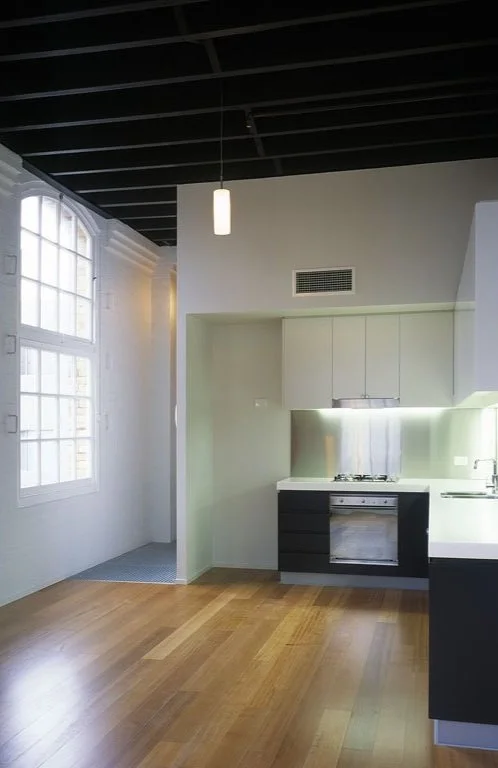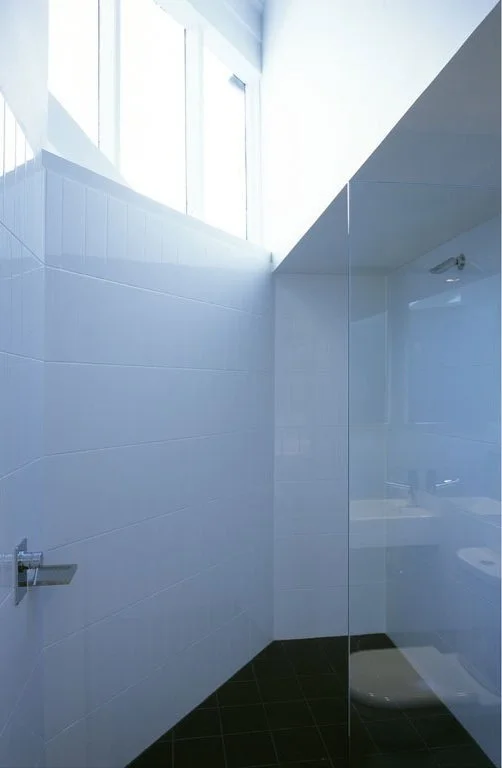London Woolstore
London Woolstore // Qld Architecture Awards, Brisbane Regional Commendation 2006
This project is the Adaptive Re-use of the Robin Dods designed AML&F Woolstore into an iconic experience for housing. The building is revered as the finest example of Dod’s commercial architecture and is State Heritage listed.
The patina of age evident in the materiality of the oversized timbers and exposed brickwork emphasize the historic significance of the building. The design seeks to capture this quality and bring it clearly into view for all residents and visitors to the building.
Hence, the major design intervention is the creation of a 3-storey central breezeway spine that links the building both vertically & horizontally through a series of void and landscaped walkway spaces. The existing roof sheeting is removed exposing the structure and a new floating fibreglass roof hovers over the void. The new roof protects the interior from sun and rain whilst allowing the breezeway to naturally ventilate. Importantly, the Atrium enabled the partial removal of floor structure to expose the ‘bones’ of the massive timber frame that holds the Woolstore together.
Separation of units across the breezeway enables openable windows onto the space and thus natural ventilation & increased natural light into the units. Both functional and environmentally sustainable, the atrium space ensures the overall mechanical services load upon the building is drastically reduced.
The individual unit plans have been simplified into grouped typologies on each level. A two storey loft/townhouse variation enabled maximum character of the Woolstore space to be experienced in many of the units. Typically the floors were concrete topped, thus exposing the more decorative carpentry in the joist framing (ceilings) rather than the dubious quality of the boards.
The retail precinct at street level enlivens the Vernon Terrace street front with the addition of a timber deck to the existing loading dock edge. The shop tenancies provide a neat buffer the car parking set behind at former natural ground level of the building.












