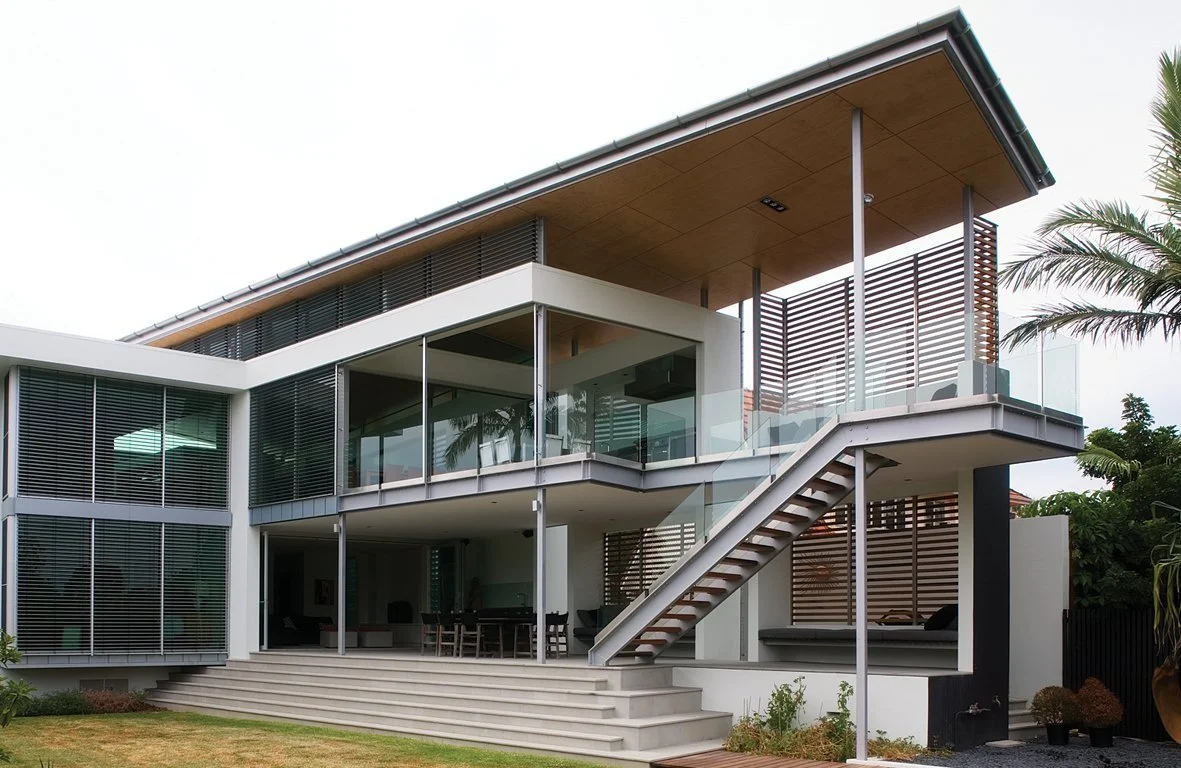103 Residence
103 Residence // Qld Architecture Awards, Brisbane Regional Commendation
On a narrow site, with NW views, we designed a wedge-shaped house plan along a diagonal axis. This created a spatial hierarchy, opening up the garden and the river vista from the street frontage through to the river boundary. The aim of this configuration was to reorientate the constrained site to the more desirable northern aspect and maximise the views beyond for most of the interior rooms. A major part of this plan strategy is the North facing garden court that creates a beautiful foreground to the river vista. The Entry and Gardens are carefully integrated into the overall site planning to emphasize the best aspects of the site.
Spatially the house is divided into several zones which can be clearly interpreted in the buildings form. Internal and external living areas to both floors are focused toward the river. A high level wedge shaped roof floats lightly over the upper floor clerestory glazing opening these spaces up to the north. Extensive glazing ensures a strong connection with the river and views beyond. Sun is controlled by a series of external automated louvre blinds.
The entry, bedrooms and study are located centrally with the house and are bounded by large block fin walls that reinforce the axial nature of the plan. These spaces enjoy views back to the front yard through full height glazing set between the fins. Service zones to both floors including bathrooms, kitchen and laundry are accommodated in a series of rendered block cells that extend along the southern boundary of the site forming the spine of the house. Banks of full height louvres set between each of these cells ensures natural light and ventilation to the house is maximised.
The master bedroom and garage present a sculptural frontage to the street. The master bedroom is accommodated in a zinc clad box that cantilevers over the block walled garage. The room enjoys views to the river and front yard through a large slot window on the north eastern elevation. Apart from a high level slot window to the master bedroom the street frontage is void of any fenestration in response to the sites direct proximity to a busy ‘T’ intersection on the Brisbane Corso.










